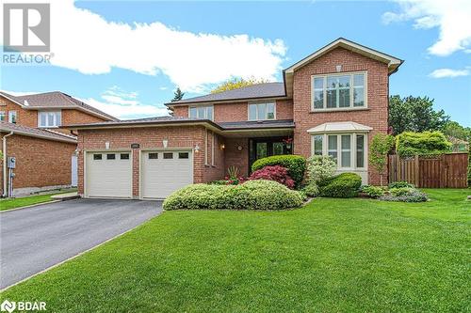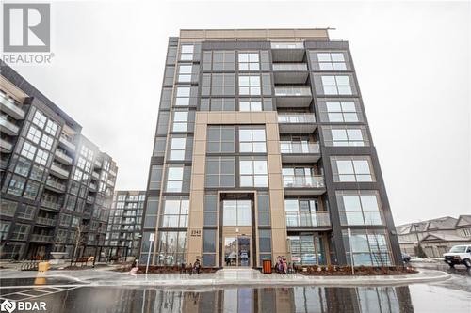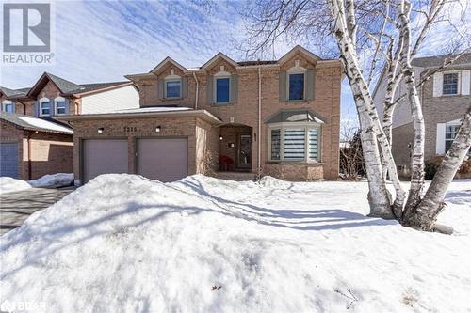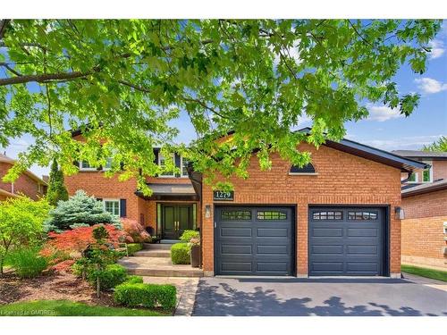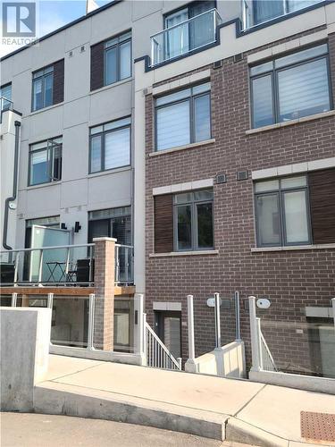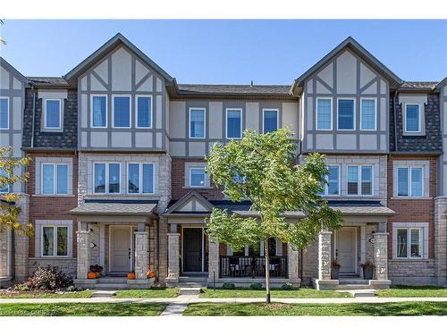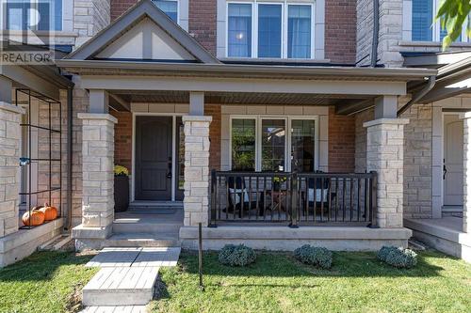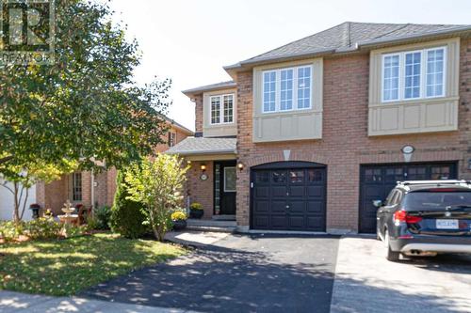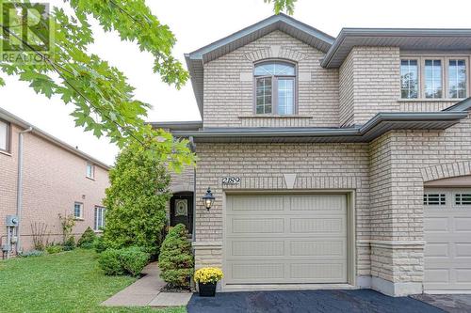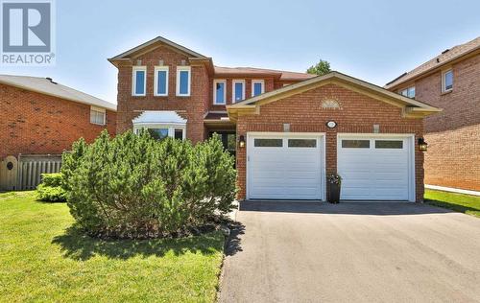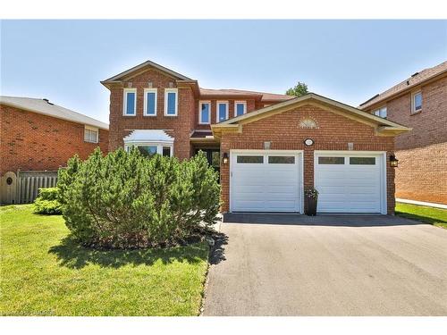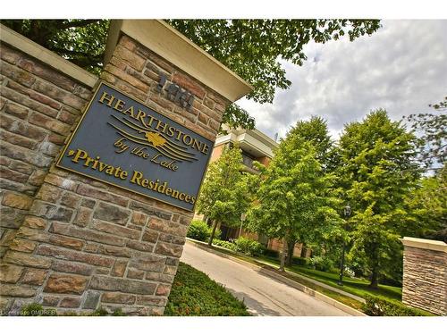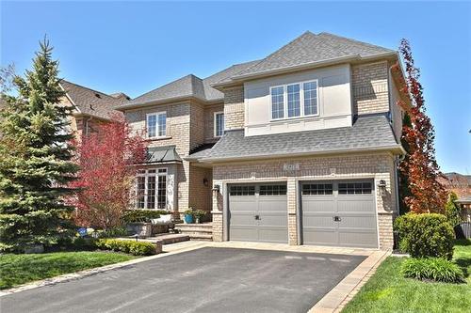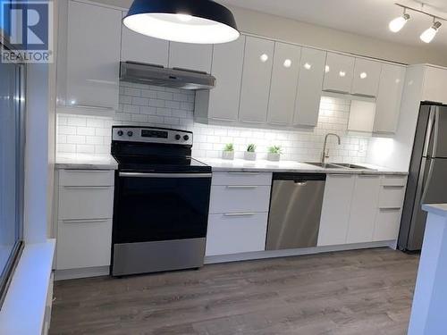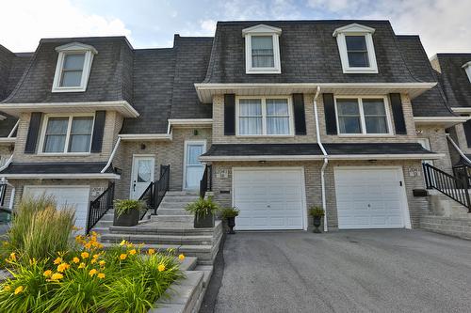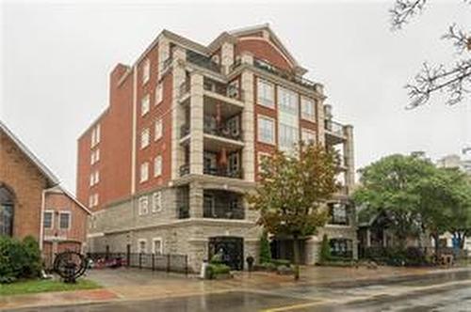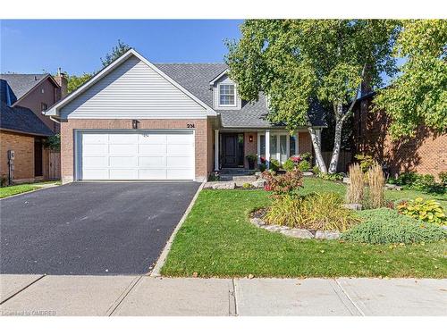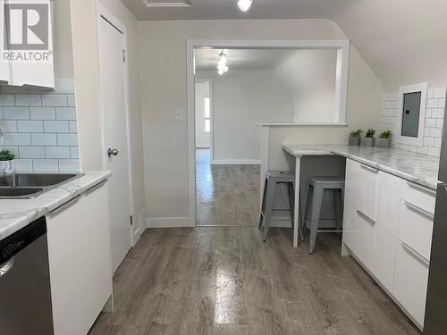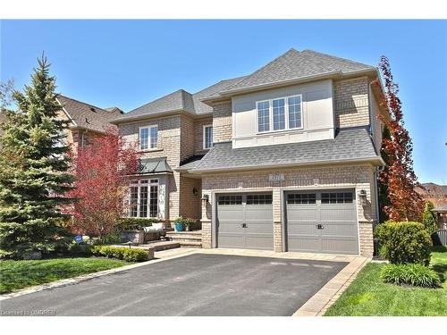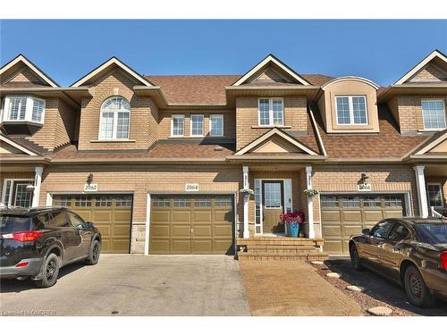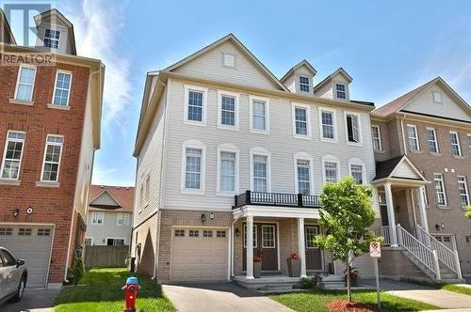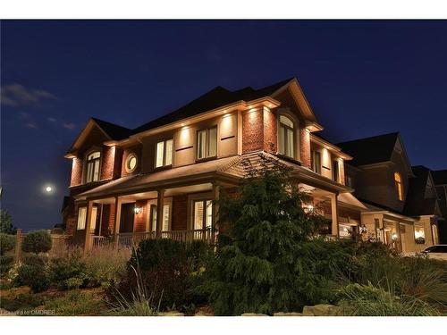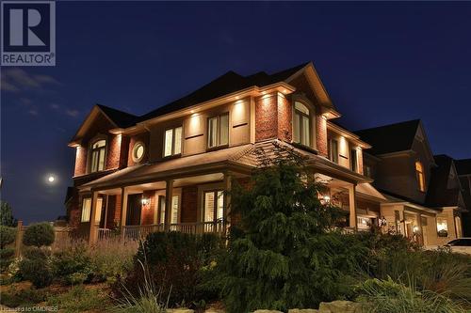Kathy Van Driel
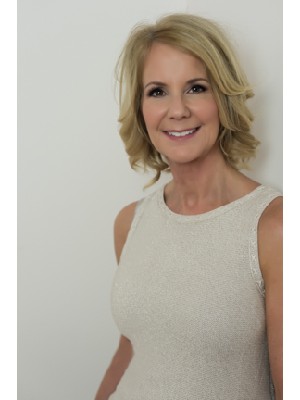

Sold Listings
All fields with an asterisk (*) are mandatory.
Invalid email address.
The security code entered does not match.
Listed at: $2,019,000.00
Listing # 40735208
Sold Date: 2025-06-25
1291 ROSEBERRY Crescent Oakville, Ontario L6M1W2
Bedrooms: 4
Bathrooms: 3
Discover this stunning 4-bedroom home in the heart of Olde Glen Abbey, one of Oakville's most desirable neighbourhoods. With over 3,100 sq ft above grade, this updated residence offers space, style, and serenity for the modern family. Situated on a quiet, child-friendly crescent, the property boasts an oversized backyard oasis complete with a sparkling inground pool featuring a hot tub with separate temperature control, surrounded by beautiful low-maintenance perennial gardens. A private Trex composite deck offers the perfect setting for entertaining or relaxing. With ample green space for kids and pets, this backyard rivals any cottage retreat. A concrete walkway leads to a welcoming front porch with custom double entry doors. Inside, the bright foyer opens to a thoughtfully designed main floor. The chef-inspired kitchen features granite countertops, pot lights, stainless steel appliances, custom cabinetry, and an oversized island with built-in sink and storage. Patio doors connect f
Represented SellerListing # 40706914
Leased Date: 2025-05-08
Bedrooms: 1
Bathrooms: 1
This is your opportunity to experience a new level of luxury condominium living in Upper Glen Abbey West Oakville! Nestled amongst trails and creeks, here you will enjoy resort style living just minutes from fantastic shops and restaurants. Close to great schools and parks as well! This 1 bedroom, 1 bath unit located on the 3rd floor is bright and sunny! The modern kitchen is sure to please! Stainless Appliances, B/I Microwave, Stylish sink with trendy black faucet, quartz countertops. Wide laminate flooring, no carpet here! Extended cabinetry provides plenty of storage. Open to the family room area. Smooth ceilings, pot-lights. Laundry completed the unit. All the I wants! 4-pce bathroom and. The bedroom overlooks the courtyard as well. Note the blinds in the family room area and bedroom. The balcony overlooks the interior courtyard where you will find the putting green! A perfect spot to sip your morning coffee! This building has the best amenities. Including outdoor pool, putting gr
Represented SellerListing # 40699252
Sold Date: 2025-03-08
3216 PINEMEADOW Drive Burlington, Ontario L7M2N7
Bedrooms: 3+1
Bathrooms: 4
Amazing 3+1 bedroom detached family home in the heart of sought-after community of Headon Forest in Burlington. This spacious home has been tastefully upgraded and is ready to be enjoyed! Yes, you have found your dream home! Checks all the boxes!The front porch provides a great spot to unwind after a busy day. Then step through the front door into this inviting home. Spacious foyer leads to the living room which overlooks the front garden. Open to the dining room which is perfect for entertaining. Lots of natural light! The kitchen is sure to put a smile on your face! Hardwood flooring, gleaming white cabinets with pot drawers, Stainless Steel appliances, plenty of counter space and storage. Sliding doors lead to the low maintenance composite deck which is perfect for entertaining. Take time to admire the peacefulness provided by the mature trees in the private backyard. The kitchen is open to the spacious family room featuring a wood burning fireplace, perfect for those chilly eve
Represented SellerListing # 40528345
Sold Date: 2024-05-27
1522 Canada Court Oakville, ON L6H 5A8
Bedrooms: 5
Bathrooms: 3+1
If you are looking for spectacular, then you have found it! A rare opportunity to acquire an executive home, tucked into a private child friendly court location, backing onto McCraney Woods. Over 3300 sq ft above grade, 5140 total sq ft. Boasts a fully finished lower level with a walkout to a truly amazing backyard oasis. With saltwater pool, waterfall all backing onto a wooded ravine setting, complete with a stream! Time to sell the cottage! Inviting curb appeal guides you up the walkway and into the spacious Foyer. This home is an entertainer’s dream! The open concept kitchen would delight the pickiest of chef’s, featuring a Cafe fridge, wine fridge, over-sized island! Open to the family room with cozy gas fireplace. There is also a home office space. All overlooking the peaceful woods. Oversized Trex deck off the kitchen is another great spot to entertain or take in the peaceful view. The Living room & dining room, which overlooks the side yard, provides plenty of space for guest
Represented SellerListed at: $2,298,000.00
Listing # 40435630
Sold Date: 2023-07-05
1279 Roseberry Crescent Oakville, ON L6M 1W2
Bedrooms: 5
Bathrooms: 3+1
Welcome to this stunning 4+1-bedroom home located in the heart of Olde Glen Abbey, one of Oakville's most sought-after neighborhoods. This home has been updated from top to bottom with too many upgrades to mention, making it a must-see for anyone looking for a move-in ready home. Over 2800 sq ft AG + bsmt. Plenty of storage room as well.Situated on a quiet crescent, this home boasts an oversized backyard with an inground saltwater pool, perfect for summer entertaining and relaxation. The private backyard also features plenty of green space for children and pets to play, as well as a patio & deck area for outdoor dining and lounging.Beautiful stone walkway leads you up to the porch featuring a custom front double door. Once inside the spacious foyer features a double closet. The home is bright & spacious with a functional layout. Custom kitchen features granite, pot-lites, S/S App, Built-in cabinet & plenty of storage space. The main floor also includes a formal dining room, living ro
Represented SellerListing # W5765239
Leased Date: 2022-09-23
Bedrooms: 2
Bathrooms: 2
Chic 2Bdrm 2Bath Exec Condoth Located In The Trendy 6Ixth Complex. Beautifully Finished With Modern Choices With Your Comfort In Mind. 1163 Sq Ft. (Builder's Plans) With An Open Concept Design, Kitchen Designed For Gourmet Dining! Oversized Island With Breakfast Bar, Double Sink & Built-In Microwave! Plenty Of Counter Space & Cabinets. S/S Appliances. Stacked W/D. Large Dining And Family Rm Area. Open Concept. 1 Parking Spot. Terrace. Amazing!**** EXTRAS **** :S/S Fridge, Stove, B/I D/W, B/I Microwave. Washer & Dryer. Blinds. Garage Door Opener. Note:Hot Water Heater Is A Rental. (id:27)
Represented SellerSold Price: $1,238,000
Listing # 40177867
Sold Date: 2021-10-21
409 SWITCHGRASS STREET Street Oakville, ON L6M 0Z2
Bedrooms: 3
Bathrooms: 2+1
Welcome to this stunning Freehold townhome in sought after Glenorchy! 1766 sq ft above grade. This 3bdrm 2.5bath beauty has it all! Great floorplan with plenty of natural light! Cosy front porch perfect for watching the kids ride their bikes. Spacious foyer leads to the double car garage. The main floor features a 2nd recreation room/home office. Perfect for those folks working from home. An over-sized window overlooks the front porch. Utility room is located on this level as well. Up the hardwood staircase to the 2nd level which features a functional eat-in kitchen which has plenty of counter space & walk-in pantry! Quartz countertop & breakfast bar. S/S appliances & a gas stove! Perfect for the growing family! The kitchen is open to the spacious Dining room. Patio doors lead to the back balcony. There is a gas hook-up for the BBQ for easy living, making outdoor entertaining a breeze! A spacious family room with hardwood & pot-lites, drenched in sunlight! A powder room finishes of
Represented SellerSold Price: $1,238,000
Listing # W5408211
Sold Date: 2021-10-21
409 SWITCHGRASS ST Oakville, Ontario L6M4M2
Bedrooms: 3
Bathrooms: 3
Stunning 3Bdrm Freehold Th 2.5 Bths.1776 Sq Ft Ag! Double Car Gar W/Inside Entry! Bright & Airy,An Abundance Of Windows! Main Fl Features A Home Office/Rec Room And Utility Rm W/Access To The Garage. 2nd Floor Boasts A Gourmet Kitchen W/Oversized Island & A Pantry. Open To The Spacious Dining Area. Patio Doors To Balcony W/Gas Bbq Hookup. Bright Fr & Powder Room Complete This Level. Master Has A 3-Pce & Walk-In Closet. 2 Other Bedrms & 4-Pce. Carpet Free!**** EXTRAS **** Inclusions:S/S Fridge, Gas Stove, B/I Dw, B/I Micro. W&D. All Window Cov &Blinds. Elfs, Cvac & Attach, Mirrored Wardrobe In Master. Gdo+Remote. Ring Doorbell. Exclusions: All Wall Mounted Tvs's & Brackets Wall Mounted Dyson Vacuum & Charger (id:27)
Represented SellerListing # W5394383
Sold Date: 2021-10-13
2272 HUMMINGBIRD WAY Oakville, Ontario L6M4B1
Bedrooms: 3
Bathrooms: 3
Welcome To This Inviting Freehold End Th In Sought After West Oak Trails! 1457 Sq Ft Ag. 3Bdrm Beauty Has It All! Great Floorplan W/Plenty Of Natural Light! Cosy Front Porch W/Interlocking Path. Spacious Foyer W/Double Closet. New Flooring Throughout. (2017) The Main Floor Family Room Boasts An Over-Sized Window Overlooking The Deep Backyard. Open To The Eat-In Kitchen W/Ss Appl. Master W/Ensuite & Walk-In Closet. 2 More Bdrms. Finished Bsmt W/Office Nook!**** EXTRAS **** Wow! F/Bsmt, Deep Lot. New Flooring 2017, Pot-Light Bsmt 2017,Stove 2021, Dw 2017, Freshly Painted. Shingles 2018, Furn & Ac 2014.* Pt Blk 41, Plan 20M735, Pts 5 & 6 20R13654. S/T Ease H821314 Over Pt 6 20R13654. S/T Right Hr27906 (id:27)
Represented SellerListed at: $1,129,000.00
Listing # W5382377
Sold Date: 2021-09-30
2189 SHORNCLIFFE BLVD Oakville, Ontario L6M3X2
Bedrooms: 3
Bathrooms: 3
Inviting Semi In Sought After Westmount! 3Bdrm Beauty With Great Flrplan & Plenty Of Natural Light! Spacious Foyer, Mfl Family Room, Ear-In Kitchen W/Plenty Of Counter Space & Cabinetry. Patio Doors Lead To The Truly Amazing Backyard! Privacy & Tranquility! The Deck Makes Outdoor Entertaining A Breeze! Mflr Laundry. Master W/Ensuite & Walk-In Closet. 2 Other Generous Sized Bdrms. F/Bsmt! Bright & Sunny! Just Move In & Enjoy! Great Schools, Close To Parks Etc**** EXTRAS **** Roof Shingles, Furnace & Ac 2014. Garage Door 2021 Inclusions:Stove, Fridge, B/I Dw, B/I Micro, W&D, Gdo + Rte. Shed Exclusions:Tenant's Possessions, Fabric Window Coverings. Hot Water Tank Rented. Gas Fireplace Is Capped Can Be Restored (id:27)
Represented SellerListed at: $1,698,000.00
Listing # W5272988
Sold Date: 2021-07-14
1482 POSTMASTER DR Oakville, Ontario L6M2Y7
Bedrooms: 4
Bathrooms: 3
Welcome To This Wonderful Family Home In Sought-After Glen Abbey. Just Shy Of 3000 Sq Ft Ag. Spacious Gourmet Kitchen W/Breakfast Area Open To The Fr. High End Appliances Including A Wine Fridge & Warming Oven! Plenty Of Counter Space Along With An Island, Food Prep Is A Breeze! Adjacent Family Room Features Hdwd, Large Bow Window Overlooking Bkyd. 4 Spacious Bdrms, Spa-Like Ensuite. F/Bsmt. Pool Sized Deep Lot 144 Ft. Newer Windows. Best Value In Glen Abbey!**** EXTRAS **** Inclusions:Fridge, Wall Oven, Warming Oven, Cooktop, B/I Microwave, Wine Cooler, Hood Fan, Window Cov, Elfs + Fans, Cvac + Attachments, Gdo + Remotes, Washer & Dryer, Propane Bbq, Fridge & Freezer In Bsmt. 2 Sheds. Excl: Powder Rm Mirror (id:27)
Represented SellerListed at: $1,698,000.00
Listing # 40127032
Sold Date: 2021-07-14
1482 POSTMASTER Drive Oakville, ON L6M 2Y7
Bedrooms: 4
Bathrooms: 2+1
You are in luck! Best value in Glen Abbey! Welcome to this wonderful family home in sought-after Glen Abbey. Just shy of 3000 sq ft above grade. The spacious gourmet kitchen with breakfast area is open to the family room. It features high end appliances including a wine fridge and warming oven! Plenty of counter space along with an island making food prep a breeze! Pot drawers, spice racks, all the I wants. The adjacent family room features hardwood flooring, large bow window overlooking the backyard. A wood burning fireplace is perfect on those cold snowy evenings! Patio doors from the kitchen lead to a spacious deck, ideal for entertaining. The lot is 144 ft deep. If you have been dreaming of a pool this is the lot for you! Enjoy entertaining in the spacious living room and dining room. An office completes the main floor, perfect for those who work from home. A powder room and mudroom with large closet with inside entry to the double car garage complete the floor.The upgraded oak s
Represented SellerListing # 40101830
Sold Date: 2021-05-03
2502-100 BURLOAK Drive Burlington, ON L7L 6P6
Bedrooms: 2
Bathrooms: 2+0
SOLD OVER ASKING!
This is the one! Corner penthouse suite boasting 2BDRM & 2BATH with Lake views & a one of a kind stone terrace for your private outdoor dining or enjoying the sunsets! 1220 sq ft & 9 Ft ceilings! Eat-in kitchen with plenty of light from a sunny window. Large open concept living room/dining room with lake views and sliding doors to the oversized terrace. Large master with lake views, 4-pce ensuite & walk-in closet. Second bedroom is presently used as a den but features a large window and closet as well. Hallway leads to the spacious laundry room area with added storage space. Double coat closet as well. Oak hardwood & ceramics throughout, carpet free! Exclusive use of underground parking space (#63) & Locker #173. Hearthstone provides resort style living with 24 hr nurse, concierge, exercise pool, library, Club Dining Room, Wellness Centre, Emergency Response system. Mandatory Basic service package $1468.24 w/monthly meal credit of $212. Additional services available. Beautiful ground
Represented SellerListed at: $1,599,900.00
Listing # 30808516
Sold Date: 2020-07-21
2471 CASTLEBROOK Road Oakville, ON L6M 5B4
Bedrooms: 4
Bathrooms: 4
Happy Seller's, Happy Buyer's!
Gorgeous executive home nestled on a sought after street in Westmount backing onto McCraney Creek. Elegant double door entry. O/concept layout is perfect for effortless entertaining. 9 Ft ceilings on Mfl. Gourmet kitchen with breakfast area, open to the FR. Garden doors,, a spacious composite deck with see-through railings (2014). FR boasts a gas fireplace & oversized windows which bathe the home in natural sunlight. Enjoy entertaining in the spacious living room & dining room. The DR features a coffered ceiling & a large window overlooking ravine. Upgraded oak staircase. 4 spacious bedrooms. Inviting master bedroom with a feature wall. Stunning & tasteful spa-like ensuite & walk in closet! P/F basement boasts lookout windows & an inviting oversized recreation room plus 2-pce bathroom. Storage space as well. Your own private backyard oasis awaits you with the salt water pool overlooking the lush ravine. No walking trail behind the home! Bonus! Upgrades galore: Professional landscaping
Represented SellerListed at: $2,350.00
Listing # W4801254
Leased Date: 2020-07-07
520 DURIE 2ND FLOOR ST Toronto, Ontario M6S3G7
Bedrooms: 2
Bathrooms: 1
Stunning 2Bdrm Totally Renovated 2nd Floor Apartment W/Sound Dampening Throughout...Carpet Free! In Bloor West Village! New Vinyl Flooring. Spacious Kitchen With New S/S Appliances. Renovated 4-Pce Bathroom. Oversized Familyroom Area With Large Windows. Building Has Been Fire Coded By Toronto Fire Depart. Walk To Restaurant On Bloor St, Runnymede & Jane Subway/Tcc. Transit Score Is 0 & Biker's Paradise Score Of 91.Exclusive Use Of Front Balcony 7.11 X 2.44.**** EXTRAS **** Inclusions: S/S Fridge, Stove, B/I Dishwasher. All Blinds. Coin Operated Washer & Dryer In The Bsmt. One Outdoor Parking Space Available For $100/Mth. (id:27)
Represented SellerListing # 30749561
Sold Date: 2019-07-08
#14 2041 Amherst Heights Crt. Burlington
Sold for Asking!
Renovated top to bottom! A wow!!
Represented SellerListed at: $1,475,000.00
Listing # 30702930
Sold Date: 2019-02-11
445 Elizabeth St. Burlington
Agent's take on the deal:
The Buyer was thrilled with the purchase of this property. Dream layout and great finishings. The location is perfect!
Listing # 40349115
Bedrooms: 4
Bathrooms: 2+1
What an opportunity! Here is your chance to own a gorgeous 4-bedroom Executive home in the sought-after community of Ancaster. This home is truly stunning! Amazing renos done with the best of taste! It begins with the great curb appeal leading up to the front porch. Take a moment to appreciate the stunning new front door! This 4bdrm beauty is done top to bottom and boasts a resort style backyard. Gourmet white eat-in kitchen boasts soft close cabinets, pull-outs, bronze gold handles & faucet, gas stove, island w/double sink & breakfast bar. Open concept main floor with spacious Dining Room & Living Room. Cozy Family room with gas fireplace, feature wall & over sized window overlooking the Resort Style backyard featuring a saltwater pool, Gazebo & Water feature! Main floor Laundry Room is updated with the latest of finishings, inside entry to garage & the side yard. A Powder room completes the level. Metal picket wood staircase leads you to the 2nd floor with 4 generous sized bedrooms.
Represented SellerListing # W4801248
Bedrooms: 1
Bathrooms: 1
Stunning 1 Bdrm Apartment In Bloor West Village. Renovated! Be The First Tenant! New Vinyl Flr Throughout, Carpet Free! Brand New Kitchen & Appliances! Spacious Bedroom. Familyroom Area Open To Kitchen. Reno'd 4-Pce. Spacious Exclusive Balcony Off The Kitchen Overlooking The Backyrd. Building Is Fire Coded By The Toronto Fire Depart. Coin Operated W & D In Bsmt. Walk To The Restaurants 0N Bloor St, Runnymede & Jane Subway /Tcc. Transit Score 80 & Biker's 91!**** EXTRAS **** Stainless Steel Fridge, Stove, B/I Dishwasher, All Blinds. Coin-Operated Washer & Dryer In Basement. Doesn't Get Better Then This! Exclusive Use Of The Large Balcony Off The Kitchen! (id:27)
Represented SellerListing # 30808516
Bedrooms: 4
Bathrooms: 2+2
Gorgeous executive home nestled on a sought after street in Westmount backing onto McCraney Creek. Elegant double door entry. O/concept layout is perfect for effortless entertaining. 9 Ft ceilings on Mfl. Gourmet kitchen with breakfast area, open to the FR. Garden doors,, a spacious composite deck with see-through railings (2014). FR boasts a gas fireplace & oversized windows which bathe the home in natural sunlight. Enjoy entertaining in the spacious living room & dining room. The DR features a coffered ceiling & a large window overlooking ravine. Upgraded oak staircase. 4 spacious bedrooms. Inviting master bedroom with a feature wall. Stunning & tasteful spa-like ensuite & walk in closet! P/F basement boasts lookout windows & an inviting oversized recreation room plus 2-pce bathroom. Storage space as well. Your own private backyard oasis awaits you with the salt water pool overlooking the lush ravine. No walking trail behind the home! Bonus! Upgrades galore: Professional landscaping
Represented SellerListing # 40007759
Bedrooms: 3
Bathrooms: 2+2
Welcome to this lovely freehold 3bdrm Townhome located in the upscale community of Westmount! Spacious foyer with a large closet. Open concept MFL boasting 9 ft. ceilings for a bright & airy feel. Plenty of natural light provided by the abundance of windows. The functional kitchen with large island overlooks the dining area & the family room. A 2-pce powder room, pot lights, hardwood, California Shutters, Stainless Steel Appliances & inside entry to the garage. Wow! The upgraded oak staircase leads to the 2nd floor with features 3 good sized bedrooms. The large master boasts a 4-pce ensuite and a walk-in closet & hardwood flooring. Two other bedrooms, main 4-pce bathroom and a convenient 2nd floor laundry room complete the level.The roomy basement features a large recreation room & lots of room for the kids to do their homework as well! There is also a 2-pce bathroom. Storage area as well. A roomy cedar deck overlooks the oversized backyard. Plenty of room for the kids to frolic! A
Represented SellerListing # W4486475
4823 Thomas Alton BLVD Burlington, ON L7M0J5
Bedrooms: 3
Bathrooms: 3
Stunning End Unit 3 Bdrm Townhome Tucked Into A Charming Complex In Sought After Alton Village! Open Concept Living At It's Best. Kitchen W/Ss Appliances & Island With Breakfast Bar.Family Room With Patio Doors To Balcony,Natural Gas Hookup For Bbq. Large Dining Room For Entertaining.!Oversized Master With Ensuite & Walkin.. 2 Other Good Sized Bedroom& Laundry Facilities. M/Floor Has A Large Rec Room With Walkout To Backyrd. Across From Park. 1969 Sq Ft.**** EXTRAS **** S/S Fridge, Stove, B/I Microwave Fan, B/I Dw (2019), W&D(2014) And Base Unit. All Window Coverings & Blinds. Gdo + 1 Remote. All Floating Shelves. Ensuite Bathroom! 9Ft Ceilings On 2nd Floor! Very Low Condo Fees! Across From Parkette!
Represented SellerListed at: $1,169,900.00
Listing # 40016958
4686 BRACKNELL Road Burlington, ON L7M 0E3
Bedrooms: 4
Bathrooms: 3+2
Stunning 4Bdrm/5Bath Beauty In Vibrant Alton Village! Brimming with upgrades & renos! Spacious, airy & bright floorplan with oversized windows. 9 Ft ceilings on the MFL. Carpet free! Open concept. California Shutters. Pot-lights! Smooth Ceilings, no popcorn! Kitchen features extended cabinetry and plenty of counter space. A gas stove. An island & breakfast bar as well. Patio doors lead to the interlock patio for easy entertaining. Main floor Family room, presently used as the Dining Room, features a gas fireplace & built-ins. Oversized window overlooking the backyard. Combo Living Room/Dining Room, presently used as the Family Room, features garden doors to the front porch and 2 other oversized windows. Laundry with inside entry to double car garage. 2-Pce as well. Spacious foyer open to the 2nd level to maximize light. Double closet. Upgraded staircase with metal spindles to Upper level. Oversized master with gorgeous renovated ensuite. 3 other generous sized bedrooms, one with it's
Represented SellerListed at: $1,169,900.00
Listing # 40016958
Bedrooms: 4
Bathrooms: 5
Stunning 4Bdrm/5Bath Beauty In Vibrant Alton Village! Brimming with upgrades & renos! Spacious, airy & bright floorplan with oversized windows. 9 Ft ceilings on the MFL. Carpet free! Open concept. California Shutters. Pot-lights! Smooth Ceilings, no popcorn! Kitchen features extended cabinetry and plenty of counter space. A gas stove. An island & breakfast bar as well. Patio doors lead to the interlock patio for easy entertaining. Main floor Family room, presently used as the Dining Room, features a gas fireplace & built-ins. Oversized window overlooking the backyard. Combo Living Room/Dining Room, presently used as the Family Room, features garden doors to the front porch and 2 other oversized windows. Laundry with inside entry to double car garage. 2-Pce as well. Spacious foyer open to the 2nd level to maximize light. Double closet. Upgraded staircase with metal spindles to Upper level. Oversized master with gorgeous renovated ensuite. 3 other generous sized bedrooms, one with it's
Represented Seller
