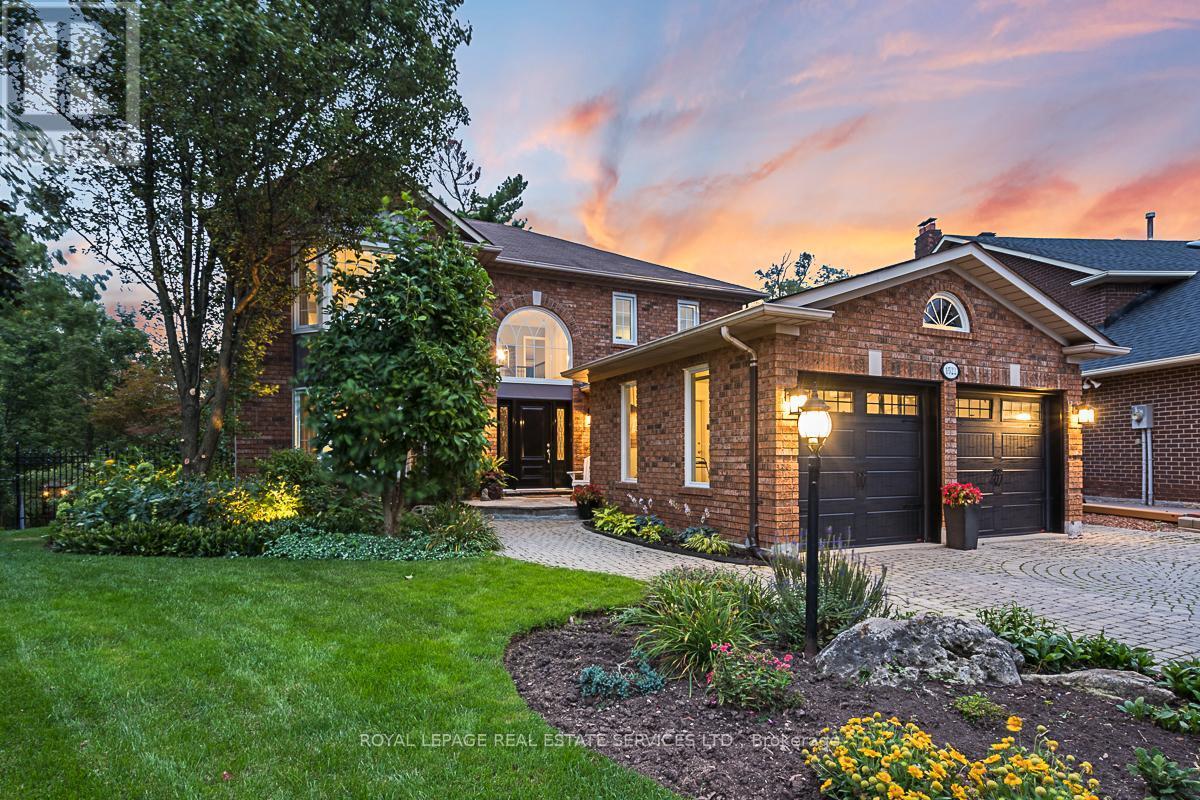For Sale
$2,698,000
1522 CANADA CRT
,
Oakville,
Ontario
L6H5A8
4+1 Beds
4 Baths
#W8125102

