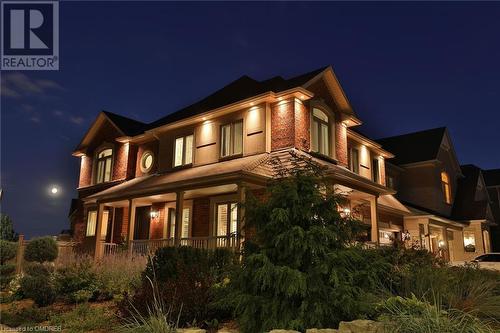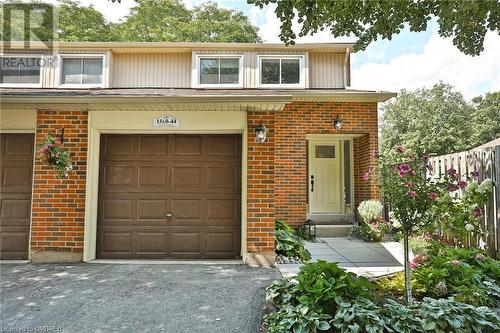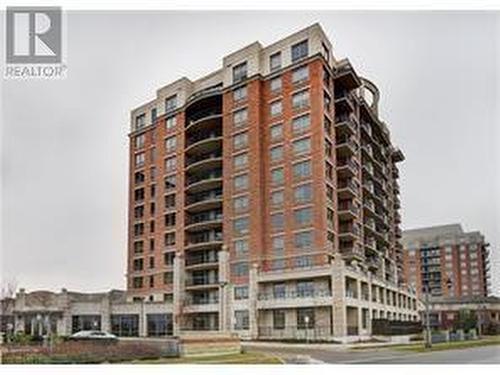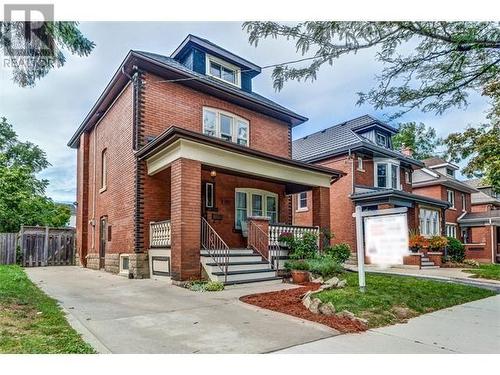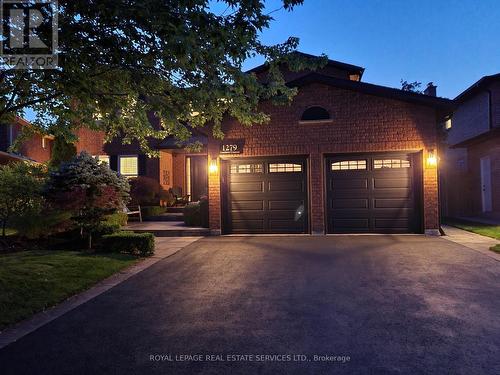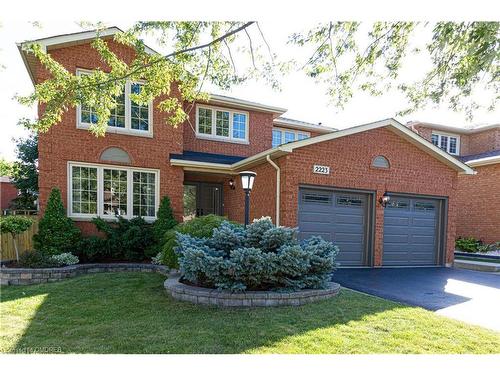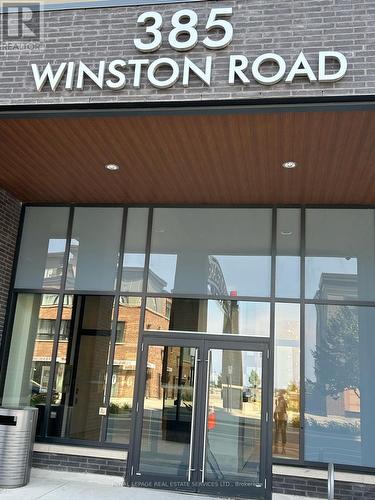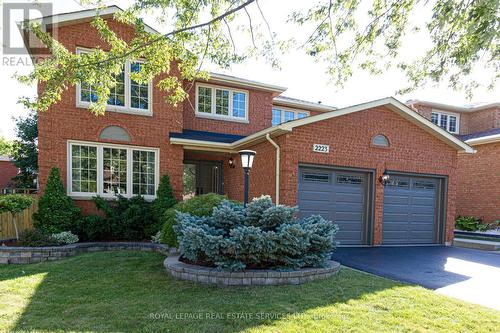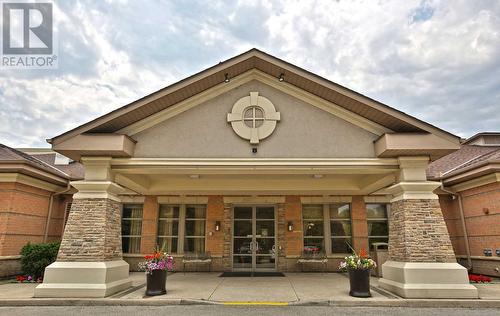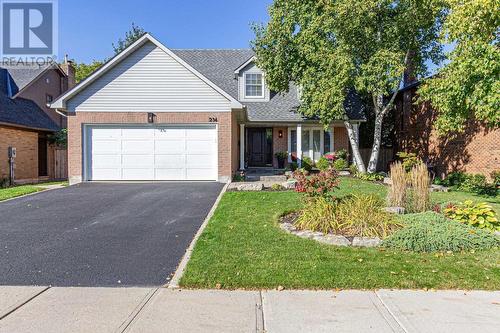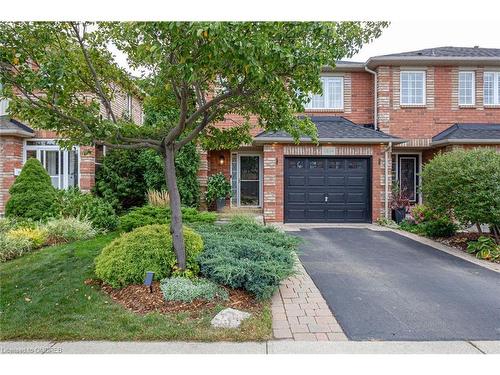Kathy Van Driel
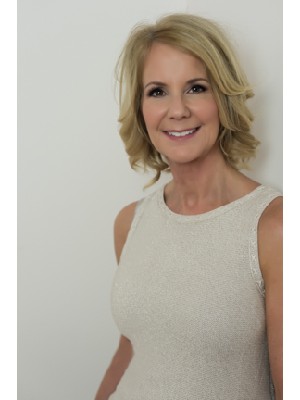

Sold Listings
All fields with an asterisk (*) are mandatory.
Invalid email address.
The security code entered does not match.
Listed at: $1,169,900.00
Listing # 40016958
Bedrooms: 4
Bathrooms: 5
Stunning 4Bdrm/5Bath Beauty In Vibrant Alton Village! Brimming with upgrades & renos! Spacious, airy & bright floorplan with oversized windows. 9 Ft ceilings on the MFL. Carpet free! Open concept. California Shutters. Pot-lights! Smooth Ceilings, no popcorn! Kitchen features extended cabinetry and plenty of counter space. A gas stove. An island & breakfast bar as well. Patio doors lead to the interlock patio for easy entertaining. Main floor Family room, presently used as the Dining Room, features a gas fireplace & built-ins. Oversized window overlooking the backyard. Combo Living Room/Dining Room, presently used as the Family Room, features garden doors to the front porch and 2 other oversized windows. Laundry with inside entry to double car garage. 2-Pce as well. Spacious foyer open to the 2nd level to maximize light. Double closet. Upgraded staircase with metal spindles to Upper level. Oversized master with gorgeous renovated ensuite. 3 other generous sized bedrooms, one with it's
Represented SellerListing # 40030521
Bedrooms: 3
Bathrooms: 2
STUNNING CHIC 3BDRM 2 BATH CONDO T/H IN NEWLAND HEIGHTS! THIS IMMACULATE HOME IS SPACIOUS & BRIGHT & FEATURES AN OPEN CONCEPT. MODERN KITCHEN W/PLENTY OF COUNTER SPACE, POT-DRAWERS,ISLAND,LAZY SUSAN,BREAKFAST BAR. DINING AREA OPEN TO THE OVERSIZED FAMILYROOM WHICH OVERLOOKS THE PRIVATE COURTYARD.PATIO DOORS & AN OVERSIZED WINDOW ALLOWS THE SUNSHINE TO POUR IN! CARPET FREE! 3 GOOD SIZED BEDROOMS, MASTER FEATURES A CUSTOM BUILT-IN CLOSET W/ORGANIZERS. SLEEK 5-PCE BATHROOM! BASEMENT HAS AN OVER-SIZED RECREATION ROOM, LAUNDRY RM W/SINK & TRENDY BARN DOOR REVEALS THE STORAGE AREA. THE PRIVATE BACKYARD IS FENCED BUT IT HAS A GATE SO ACCESS TO THE TREED PLAYGROUND/PARK IS EASY. NO NEIGHBOUR IN BACK. A/C 2018, D/W 2018, LUXURY SHOWER FAUCET 2020, NEW INSULATION 2019, WASHER 2020, NEST THERMOSTAT, NEW BUILT-IN SHELVING & AUTO LIGHT IN GARAGE 2020,FRONT DOOR 2018. CONDO FEE COVERS, ROOF, DOORS, WINDOWS,WATER,SNOW REMOVAL & SALTING UP TO YOUR DOOR, PLENTY OF VISITOR PARKING PLUS MORE! COMPLEX BO
Represented SellerListing # 30619641
Bedrooms: 1
Bathrooms: 1
Leased for full price
Gorgeous 1 bedroom executive in a luxury building in trendy Oak Park just steps to shopping,restaurants,pubs,public transit. Oversized balcony with sought after S/E view of Lake Ontario. Granite counters, stainless steel appliances, dark laminate flooring, ensuite laundry and 1 underground parking spot. Amazing building amenities include concierge, exercise room, meeting/partyroom, outdoor pool and bbq area. Close to Sheridan. No pets or smokers please. Credit check,employment letter and rental application form required with offer. Tenant is responsible for hydro and cable.
Represented SellerListing # 30638317
Bedrooms: 3
Bathrooms: 2
Leased for full price
Gorgeous 3 bedroom detached 2 1/2 storey home on a tree lined street in the desirable Gage park area! Classic red brick facade and charming covered porch ideal for sipping your morning coffee on. Renovated modern kitchen w/ss appliances, cabinetry and subway tile back splash. Hardwood floors in spacious living and dining room areas. 2nd floor w/3 bedrooms and a 4-pce bathroom. the Upper level boats a loft w/sky light and an office area which could also be used as a 4th bedroom. The basement has plenty of storage along with the laundry area and a 3-pce bathroom. The private backyard provides plenty of space for the kids. A new porch completes the picture. Driveway w/parking for 2 cars. Close to trendy Ottawa St w/shops, restaurants and Farmer's market, Rail trails, stairway to the Escarpment. Easy access to highways, transit (bus stop 6 houses away) and all amenities. No pets or smokers please. Credit check, employment letter and references required. All occupants to be listed on the
Represented SellerListing # W6191540
Bedrooms: 4+1
Bathrooms: 4
Stunning 4+1-bdrm home located in Olde Glen Abbey, Oakville's sought-after neighborhood. Too many updates to mention! Move-in ready. Over 2800 sq ft on MFL & 1152 finished sq ft in bsmt there is lots of room! Storage space as well. The home sits on a quiet crescent & has an oversized backyard w/inground saltwater pool, plenty of room for the kids to play. Well treed for privacy + a patio and deck & pergola for outdoor dining & lounging. Stone walkway leads you to a porch w/custom front double door.. Spacious foyer.MFL is bright & spacious with a functional layout. Custom kitchen features granite, pot-lites, and S/S appliances. 4 spacious bdrms upstairs w/spa like ensuite & a renovated main bthrm. Bsmt features a 5th bedroom, 2nd family rm w/gas fireplace, office, games area, workshop& storage. A list of upgrades is attached to the listing. True pride of ownershp. A truly amazing home to raise a family in. Walk to trails, ravine, top rated schools, park & the renowned Monastery bakery
Represented SellerListing # 40477157
Bedrooms: 4
Bathrooms: 2+1
Gorgeous Updated 3000 sq ft home above grade. Exudes pride of ownership! This 4Bdrm beauty is located on a quiet crescent in prestigious River Oaks. Lovely curb appeal sets the tone as you walk up the concrete walkway past the manicured garden. The spacious foyer boasts a double closet. To the left you will find the classic living room & dining room. Perfect for entertaining! The updated kitchen boasting new SS appliances and breakfast bar, also features an eat-in area which is open to the family room. Step out to the spacious deck from the kitchen and you can admire the over-sized lot and the bubbling pond. The family room has impressive built-ins surrounding a gas fireplace. It is open to the sitting area which is presently features a bar area , ready for amazing social get togethers. (Previously a den) A 2-pice bathroom and a handy room with more closets & inside entry to the garage and side yard complete the level. Glide up the stairs to the 4 spacious bedrooms. The master featur
Represented SellerListed at: $2,050.00
Listing # X6673088
#1709 -385 WINSTON RD Grimsby, Ontario L3M0J3
Bedrooms: 1
Bathrooms: 1
. (id:27)
Represented SellerListed at: $1,749,999.00
Listing # W7016516
2223 CASTLEFIELD CRES Oakville, Ontario L6H5B9
Bedrooms: 4
Bathrooms: 3
Gorgeous Updated 4BDRM 3000 sq ft AG home. Exudes pride of ownership! Quiet crescent in prestigious River Oaks. Lovely curb appeal, concrete walkway & manicured gardens. Spacious foyer w/double closet. Classic LR & DR. Updated kitchen w/new SS appliances & breakfast bar, eat-in area open to FR. Spacious deck, over-sized lot & bubbling pond. FR w/built-ins surrounding a gas fireplace. Open to sitting area presently features a bar area. (Previously a den) 2-pce & inside entry to garage & side yard access. 4 spacious bedrooms! Master w/walk-in closet & renovated spa like ensuite! Main bath has also been tastefully renovated! Basement is a good size, laundry room area, A partially finished area easy to finish off if desired. Newer Garage Drs, Front Door., Cement side walkway, Side door, back door... see the attachments for a full list. Furnace, A/C & Owned HWT 2023. Ensuite 2022, Main bath 2022. Carpet 2022, Driveway 2022. Great schools, shopping, close to the GO. Move in ready! (id:27)
Represented SellerListing # W5213694
100 BURLOAK RD Burlington, Ontario L7L6P6
Bedrooms: 2
Bathrooms: 2
Sold Over Asking in Multiple Offers!
Corner Penthouse Suite Boasting 2Bdrm 2Bath With Lake Views & A One Of A Kind Stone Terrace For Your Private Dining Or Enjoying The Sunrises! 1220 Sq Ft & 9 Ft Ceilings! Eat-In Kitchen With Plenty Of Natural Light From A Large Window. Large Living Room /Dining Room With Lake Views & A Sliding Door To The Over Sized Terrace. Large Master W/Lake View, 4-Pce Ensuite & Walk-In Closet. Second Bdrm Presently Used As A Den. Upscale Living At Hearthstone By The Lake.**** EXTRAS **** Parking #63 Locker #173. Hearthstone Provides Resort Style Living W/ Emergency Call System Concierge, Pool, Exercise Rm, Library. Wellness Centre. Include Kit Appliances, W & D, Window Cov Exclude: Kit Chandelier Fridge In Lr, Tv & Bracket (id:27)
Represented SellerListing # X5783732
Bedrooms: 4
Bathrooms: 3
Amazing Renos Done With The Best Of Taste! Great Curb Appeal.This 4Bdrm Beauty Is Done Top To Bottom. Resort Style Backyard. Gourmet White Eat-In Kitchen W/Soft Close Cab, Pull-Outs, Bronze Gold Handles & Faucet, Gas Stove, Island W/Double Sink & Breakfast Bar. Open Concept Mainflr W/Dr & Lr. Familyroom W/Gas Fireplace. Feature Wall & Over Sized Window Seat In Master. New Ensuite, F/F Bsmt W/Office. New Landscaping. Salt Water Pool! Water Feature!**** EXTRAS **** Light Fixtures In & Out. Front Door 2020, Patio Doors 2021, Ldry Rm & Side Door 2021, P/Bedroom & Ensuite 2022, Fridge 2021, Patio Doors 2021, Gar Door 2020, Roof 2020, Pool Liner, Pump & Refurb Stairs 2021,Pool Mainline 2022, Frt Pillars (id:27)
Represented SellerListing # 40324443
Bedrooms: 3
Bathrooms: 2+1
What an opportunity! Here is your chance to own a gorgeous 3 bdrm Exec FH end townhome backing onto a lush ravine and situated on a quiet child friendly court location. This home is done from the outside in! Professionally landscaped front interlock walkway leads you up to the charming front porch. Once inside you will appreciate the spacious foyer with double closet and inside entry to the garage. The open concept main floor is bright & spacious thanks to the abundance of windows. Gourmet kitchen with island & Bbar, open to the dining room is perfect for family gatherings or entertaining. The spacious family room w/gas fireplace overlooks the impeccable composite deck w/tempered glass railings & pergola w/lighting. Professional landscaping further enhances the serene ravine views. The main floor is completed with a powder room.Glide up the stairs to the spacious primary bedroom with double closets. The renovated 3-pce ensuite with heated floor will be sure to put a smile on your fa
Represented Seller
